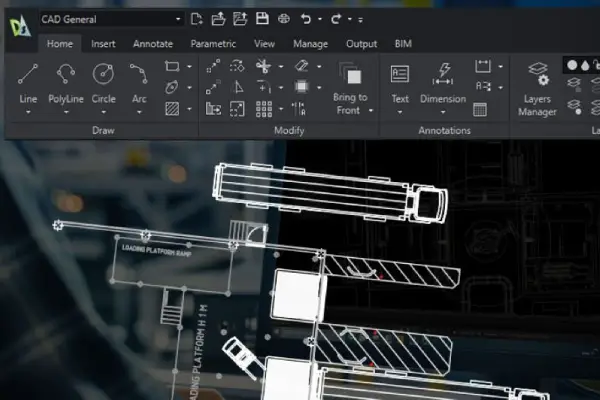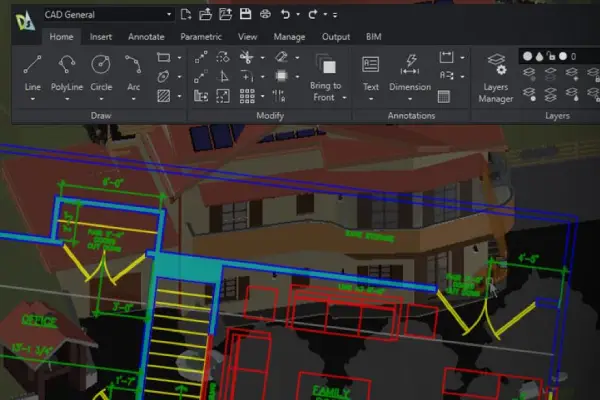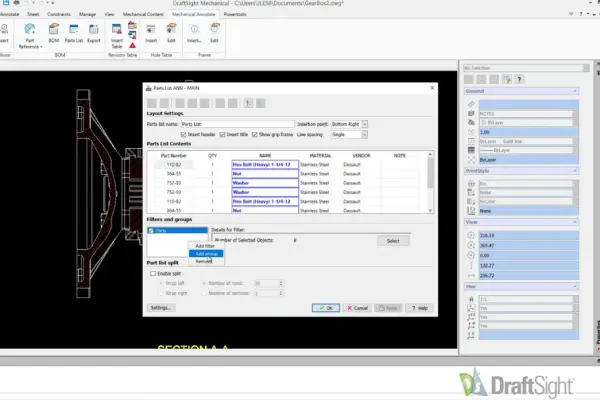DRAFTSIGHT
2D CAD Drafting and 3D Design Software
What is Draftsight?
DraftSight is a fully capable 2D Drafting (CAD) application. Unlike other tools in the marketplace, DraftSight is a feature rich design environment that conforms to all engineering scopes (mechanical, electrical, architectural, maker and hobbyist) and at all levels. Capable of handling everything from the most basic 2D drawings to complex building layouts, electrical layouts, and 3D modeling.
DRAFTSIGHT SOLUTIONS
Create, edit, view and markup any kind of 2D and 3D DWG file with DraftSight.
The professional grade 2D drafting and 3D design solution.

DRAFTSIGHT Enterprise
DraftSight Professional is a powerful 2D CAD software developed to enhance your design process with precision, accuracy, and efficiency. Switching from competing solutions to DraftSight Professional is simple, thanks to its intuitive user interface and familiar commands.

DRAFTSIGHT Professional
DraftSight Professional is a powerful 2D CAD software developed to enhance your design process with precision, accuracy, and efficiency. Switching from competing solutions to DraftSight Professional is simple, thanks to its intuitive user interface and familiar commands.

DRAFTSIGHT Premium
DraftSight Premium combines professional 2D drafting and 3D modeling in an intuitive, cost-effective solution. Designed for architects, engineers, manufacturers, and designers, it streamlines workflows, enhances collaboration, and ensures precision.

DRAFTSIGHT Mechanical
DraftSight Mechanical includes all the features in DraftSight Premium, plus advanced features that allow you to update drawings containing mechanical entities in DWG format.
DRAFTSIGHT FEATURE OVERVIEW

DRAFTSIGHT SOFTWARE
DraftSight is a fully capable 2D Drafting (CAD) application. Unlike other tools in the marketplace, DraftSight is a feature rich design environment that conforms to all engineering scopes (mechanical, electrical, architectural, maker and hobbyist) and at all levels. Capable of handling everything from the most basic 2D drawings to complex building layouts, electrical layouts, and 3D modeling.
DRAFTSIGHT SOLUTIONS
Create, edit, view and markup any kind of 2D and 3D DWG file with DraftSight.
The professional grade 2D drafting and 3D design solution
DRAFTSIGHT STANDARD
2D CAD drafting software with an easy-to-use user interface & fundamental 2D drawing tools
DRAFTSIGHT PROFESSIONAL
Advanced 2D CAD drafting solution with powerful, time-saving functionalities and come with API support
DRAFTSIGHT PREMIUM
2D drafting and 3D design experience with full 3D capabilities and constraints features to help drafting, modeling, and fabrication
DRAFTSIGHT ENTERPRISE
Comprehensive 2D drafting and 3D design experience with full 3D capabilities and constraints features to large multi-user sites
DRAFTSIGHT FEATURE OVERVIEW
2D Design & Documentation
View, print, or edit legacy drawings. Create designs with various elements. Annotate and alter your design with new tools.
3D Modelling
Use functions to create 3D shapes. Transform 2D shapes into 3D solids and download as .stl or .sat to print or use in 3D applications.
Productivity Tools
Cut down manual tasks with usability improvements and tools. Power Trim function with the ability to trim multiple entities.
3D Editing
Use boolean operations to modify 3D solids.


Support For AutoCAD Dynamic Blocks
Directly import dynamic blocks from AutoCAD to use in DraftSight
G-Code Generator
Ability to generate G-Code from drawings to communicate with CNC machine for fabrication
Design Library
Access a central location with user-defined reusable elements like blocks, which can be easily added to your drawing with a drag and drop.
Toolbox
Quickly generate hardware, holes, balloons, Bills of Materials (BOMs), welding and surface finish symbols.
What will be the right packages?
Explore DraftSight features with the following comparison matrix.
| Product Feature | DRAFTSIGHT Standard | DRAFTSIGHT Professional | DRAFTSIGHT Premium |
|---|---|---|---|
| 2D Design Tools |  |  |  |
| 2D Documentation Tools |  |  |  |
| Community Resources |  |  |  |
| PDF Undelay |  |  |  |
| Toolbox |  |  | |
| Batch Printing |  |  | |
| Drawing Compare |  |  | |
| Power Trim |  |  | |
| G-Code Generator |  |  | |
| DGN Import |  |  | |
| DraftSight APIs |  |  | |
| Image Tracer |  |  | |
| Using Formulas in Table Cells |  |  | |
| Trimming of Hatches and Gradients |  |  | |
| 3D Modelling Tools |  | ||
| 2D Constraints |  | ||
SMSolid Services
Your success is our success. We support all kind of industries throughout Malaysia
and we are committed to ensure you are successful in using SOLIDWORKS.
PRODUCT SUPPORT
From implementation to product knowhow, you can rest assured that we will provide you with the best customer support service.
HELPDESK
When you call, our skilled engineers will be ready to support and solve your issue whether is simple or complex problem you are facing.
SOFTWARE UPGRADES
With active subscription, you will be entitled to the latest version of SOLIDWORKS and we will keep you updated so that you can stay current on your platform.
TRAINING
Product enablement is important to ensure you are successful in using SOLIDWORKS. We ensure that you get train whether you are using our online training or classroom training.
HARDWARE
Having the right hardware is important in ensuring you perform optimally with your SOLIDWORKS. With our experience, we are able to advise you on the right hardware to use.
IMPLEMENTATION
Having the right implementation is critical to deliver a positive business outcome. We will work with your team to ensure your design and data management fits your business requirements.
